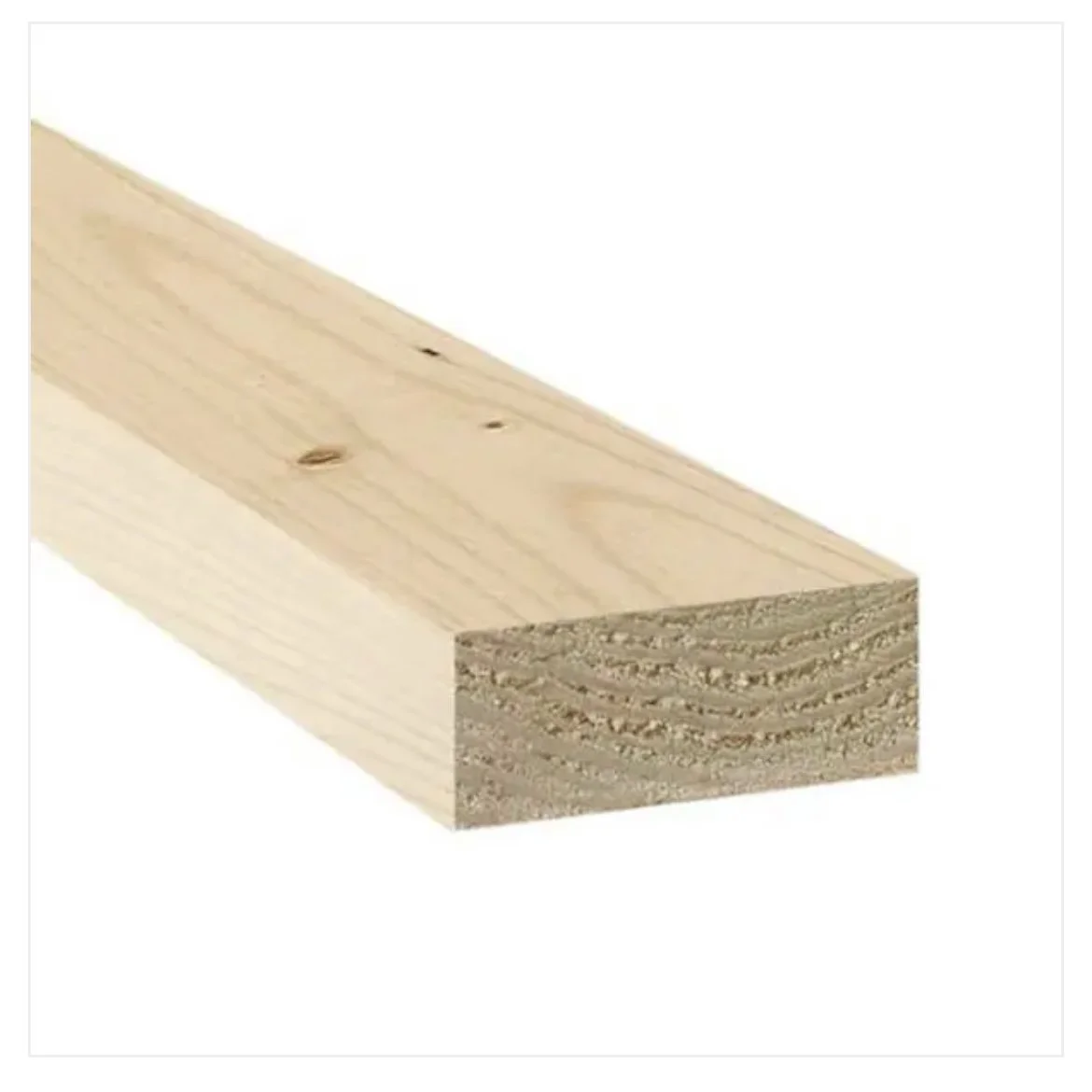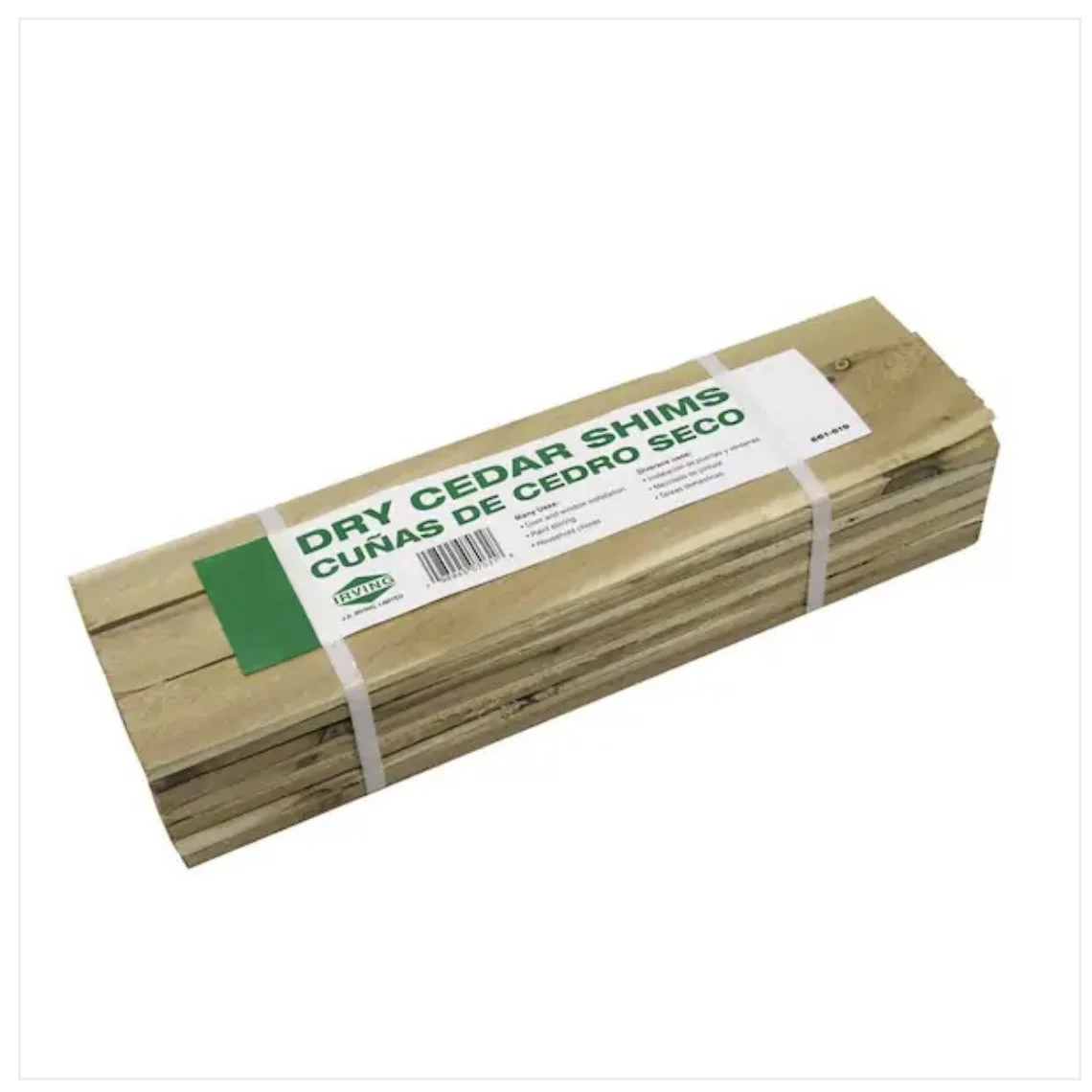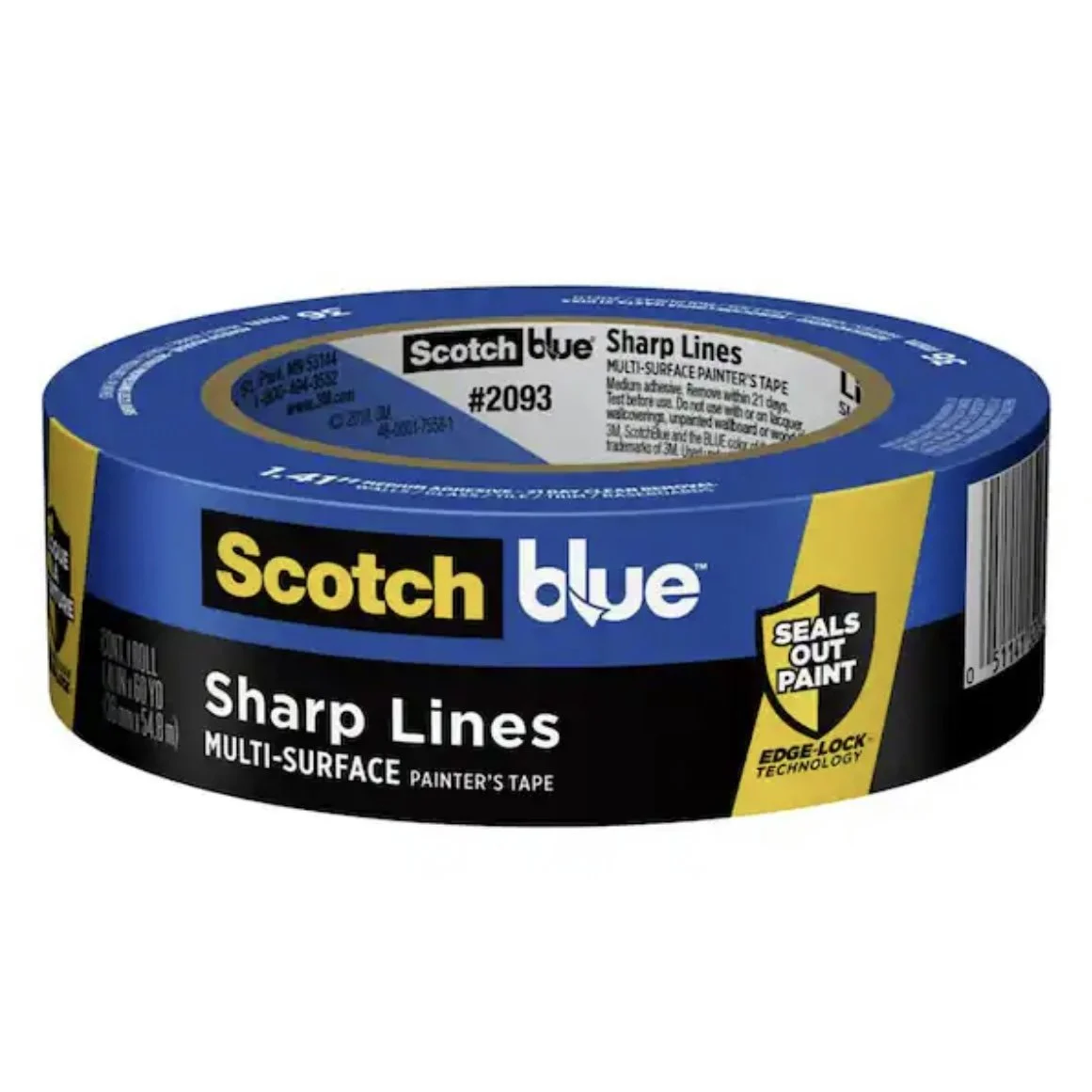Best Practices
Cabinets
When installing cabinets, first determine high and low points in the floor. This can be done using a laser level, by measuring down to the floor from the laser line. Because the floor may not be on the same elevation throughout, it’s important that this step isn’t missed
-
Check to see if the cabinets are floating, or if a toe kick will be used. If using a kick, and the kick isn’t provided, this will need to be constructed. Refer to floor plan, or consult your site foreman for kick height prior to fabrication. It can be made using 2x4, 1x, or plywood that has been ripped down, and should consider under cabinet reveal depth
4 of 11
-
Screw adjacent cabinets together on the face frames. Clamping face frames together, making sure that they are flush on the face, top and bottom. Often, there are holes predrilled on the face frame that allow you to screw them together using trim head screws. If not, drill slightly under the hinge and screw together
6 of 11
Kitchen Island Installation:
-
See also:
Cabinet Trim sub-section of Trim section for finish information
Products used
-
![]()
2x4
-
![]()
Wood shims
-
![]()
3" Trimhead screws
-
![]()
Blue Tape




