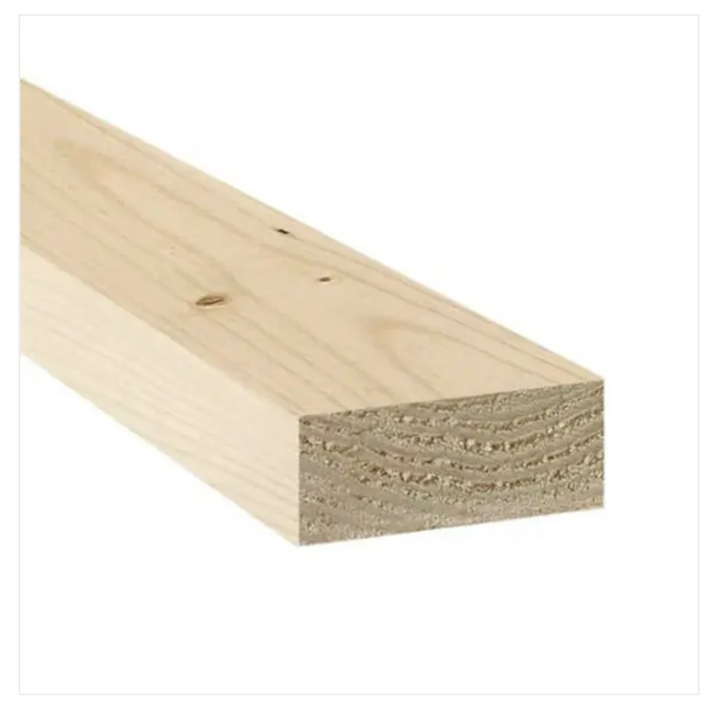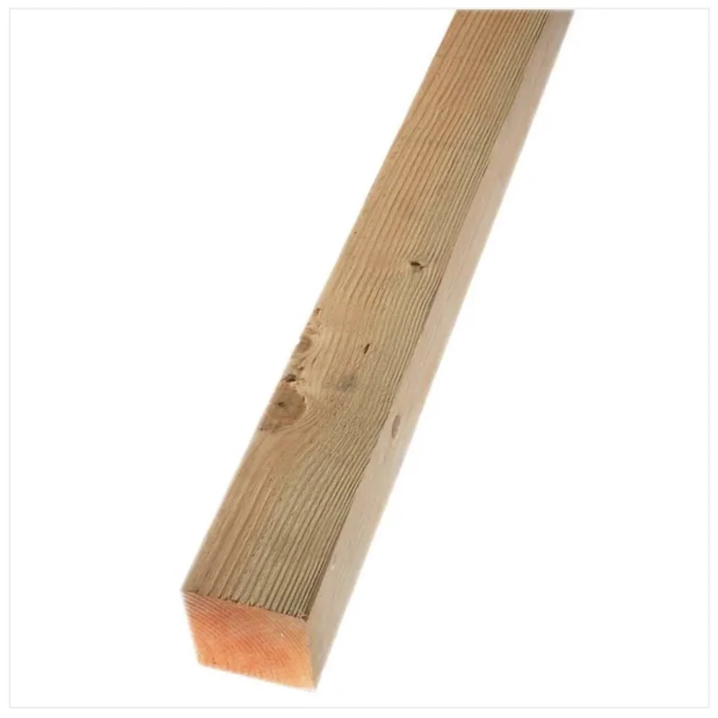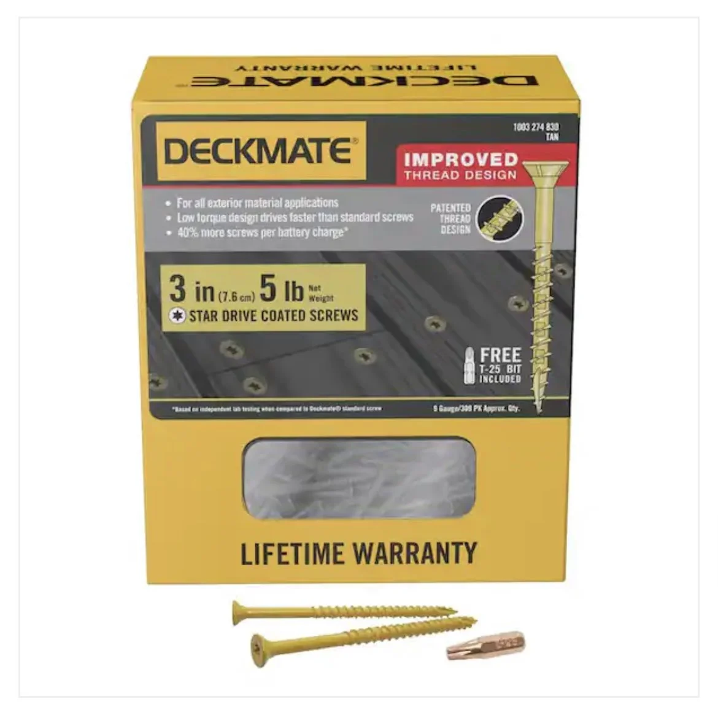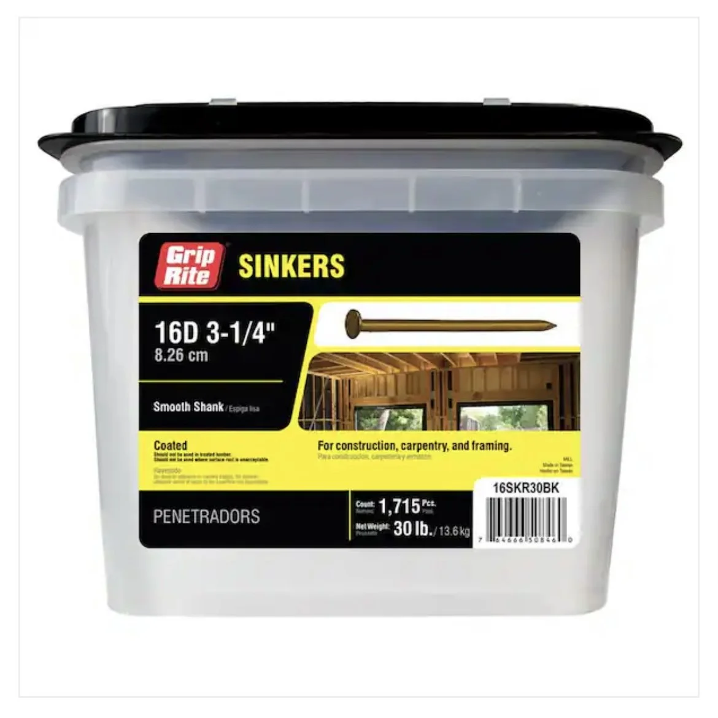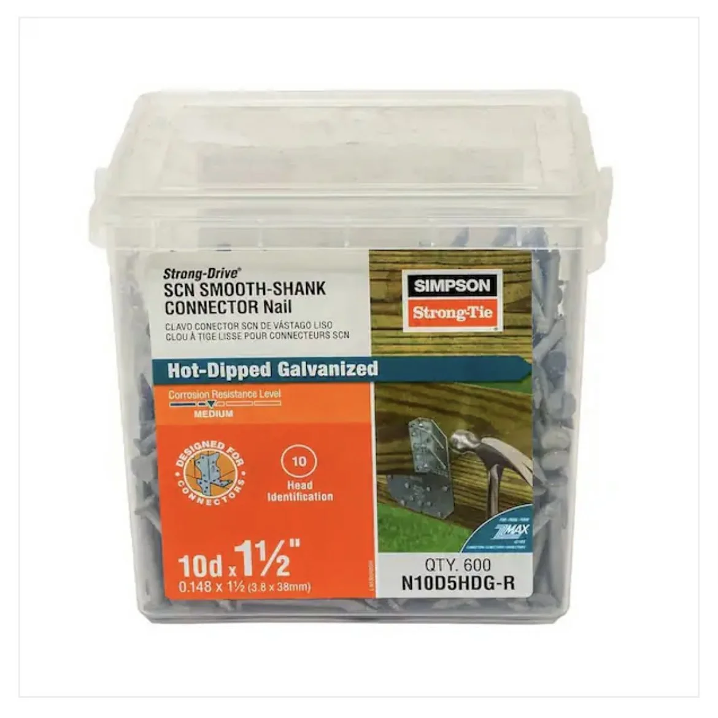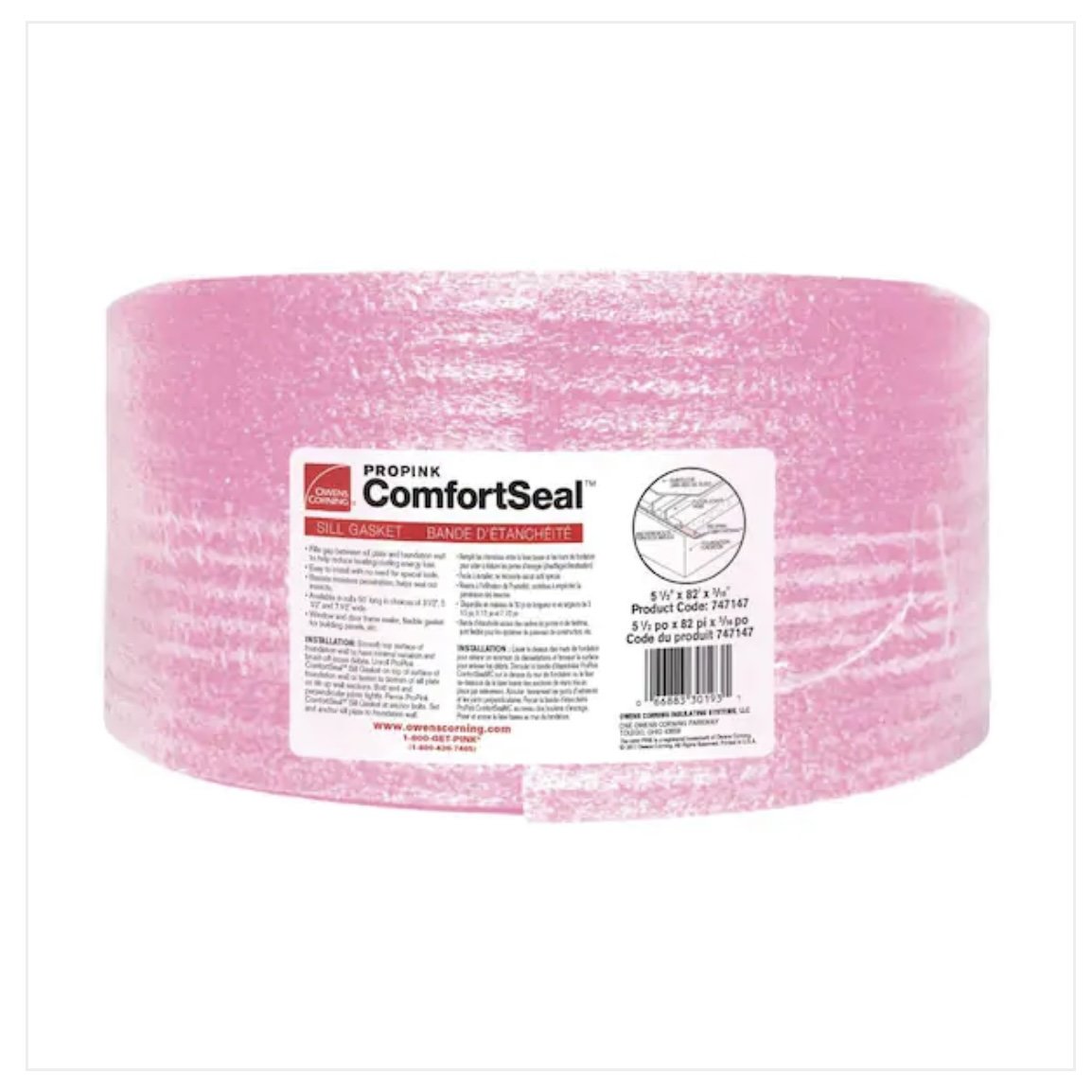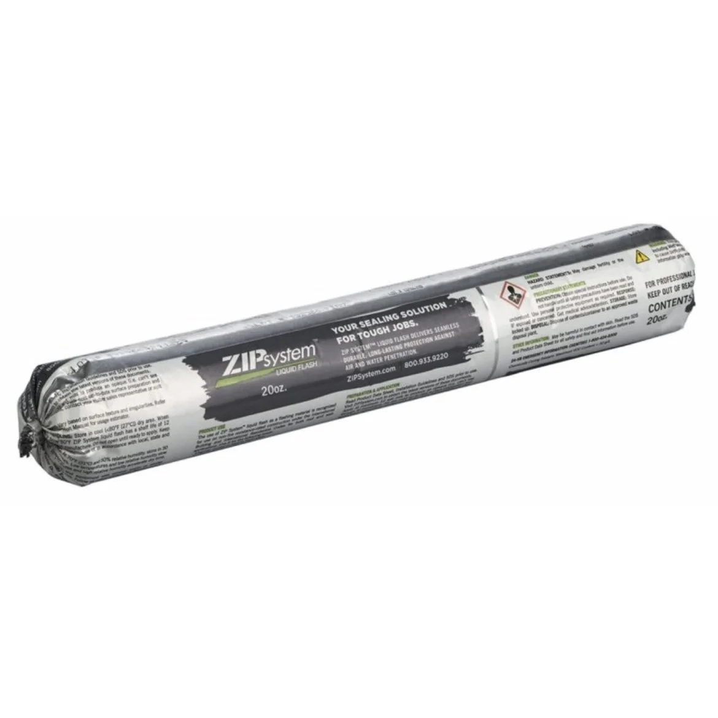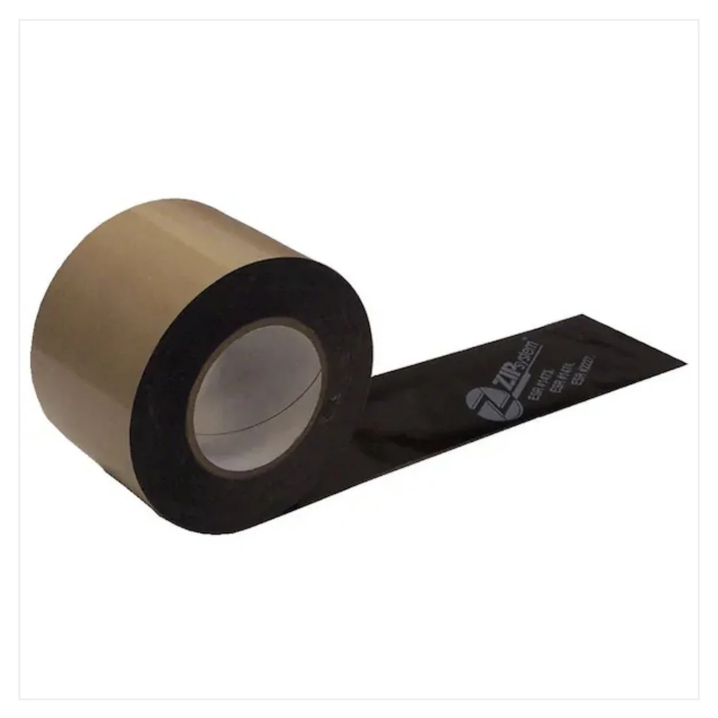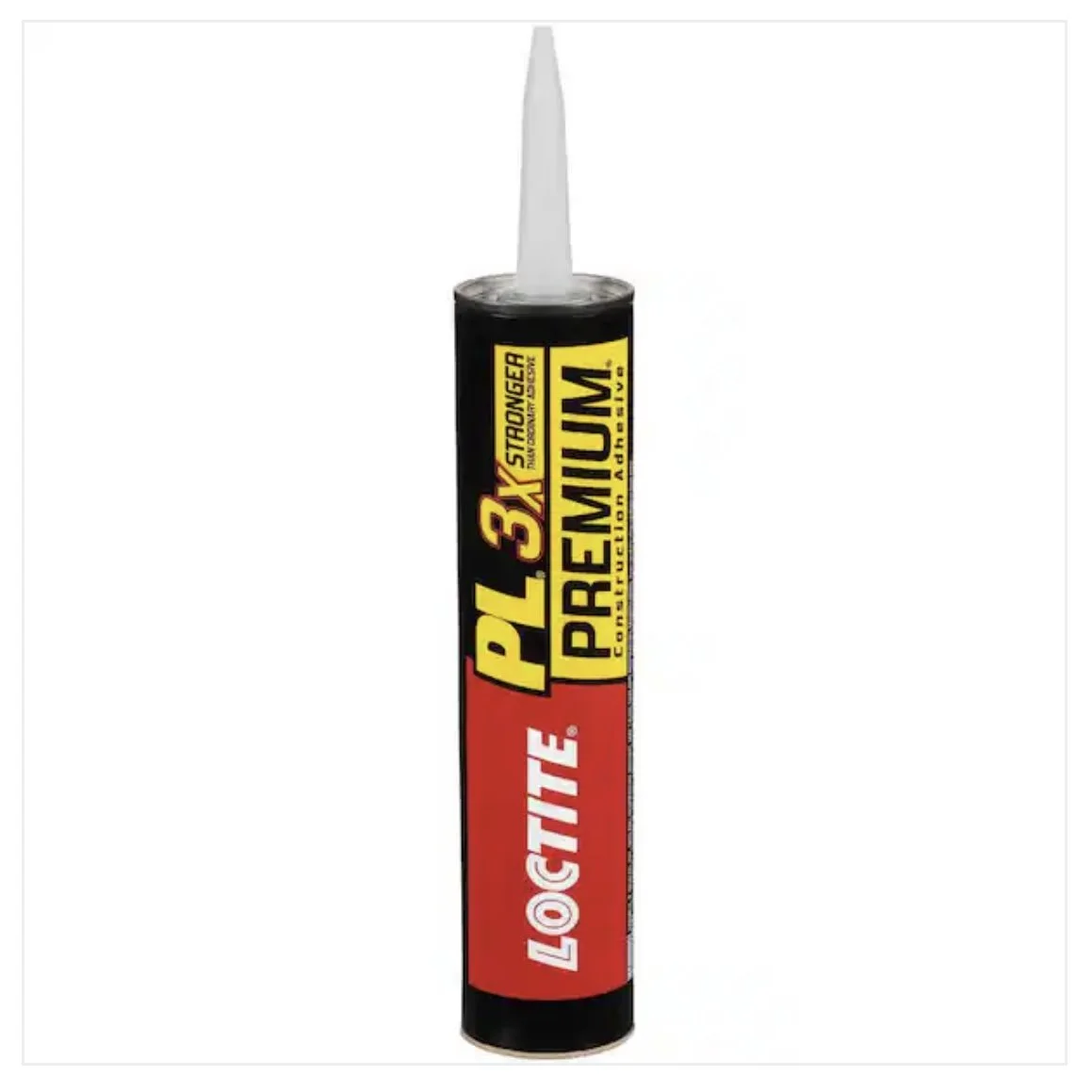Best Practices
Rough Framing
Interior walls are framed to floorplan specification with a 1/4” maximum tolerance.
-
Top and bottom plate are stacked and marked for layout to ensure stud layout consistency. Layout per code is 16” on center for interior and exterior walls using 2x4 lumber for studs, top and bottom plate / 24” on center for exterior walls if using 2x6 studs, top and bottom plate. Bottom plate must consist of pressure treated lumber when sitting on concrete.
1 of 11
Products used
-
![]()
2x4
-
![]()
2x6
-
![]()
4x4
-
![]()
Deck Screws
-
![]()
16D Framing nails
-
![]()
8D nails
-
![]()
TICO nails
-
![]()
ZIP 4x8 sheet
-
![]()
1/2" Plywood
-
![]()
3/4" Plywood
-
![]()
Roll Foam
-
![]()
ZIP liquid flashing
-
![]()
ZIP flashing tape
-
![]()
Tube Locktite

